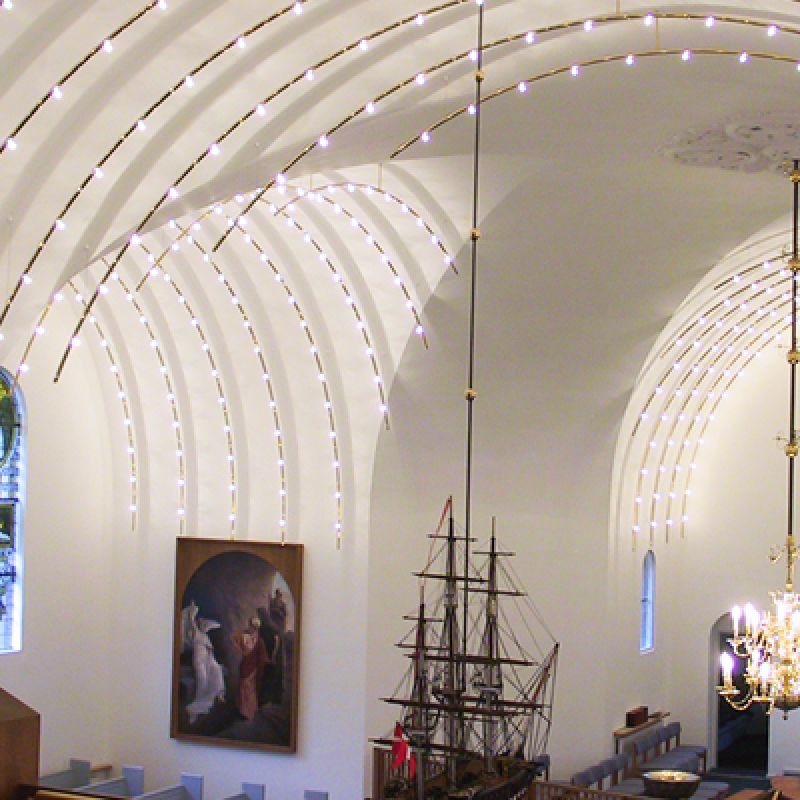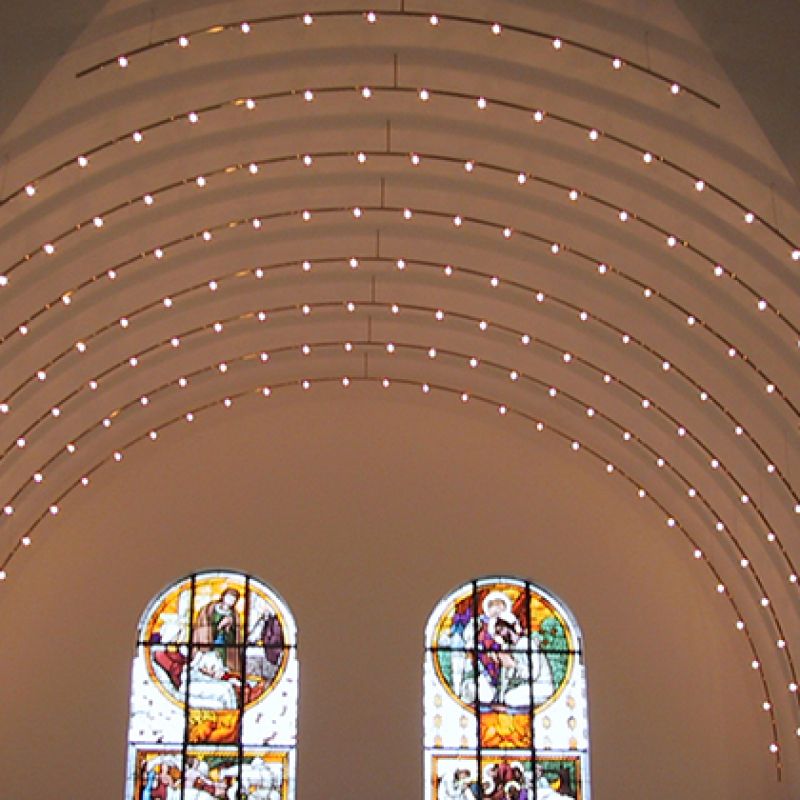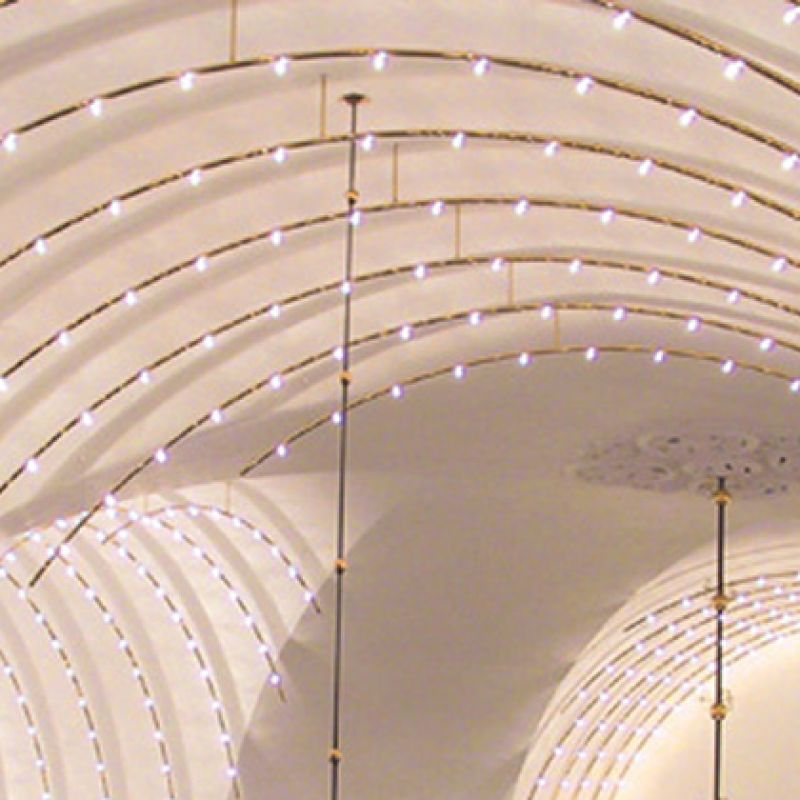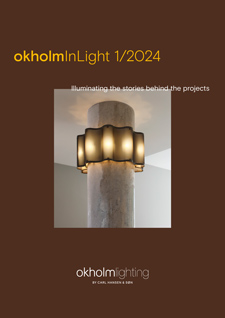SUNDBY CHURCH
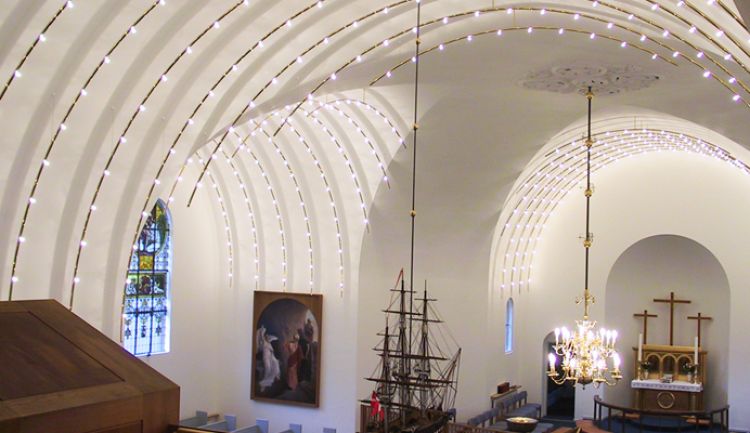
SUNDBY CHURCH, AMAGERBROGADE, AMAGER
The church, inaugurated in 1870, was designed by the renowned Copenhagen architect, Professor Hans J. Holm, who also designed the Royal Danish Library and the Diakonissestiftelsen. It is built on a symmetrical floor plan with four transepts ending in plastered barrel vaults. Over the years, the church has undergone several renovations, each with significant changes compared to the previous designs. The 1960s left their mark on the church with acrylic pendant lights, beech parquet flooring, and blue tones.
Finally, in 2001, the church found its current and much different design, based on an idea by the then churchwarden, Architect MAA Svend-Erik Fangel Pedersen from CUBUS Architects. He designed the present light arches, which beautifully emphasize the church's symmetrical barrel vaults. These light arches create a "heavenly vault," highlighting the stunning stained-glass windows.
Okholm Lighting was tasked with creating these light arches, resulting in 33 arches featuring 830 10W halogen bulbs, which have since been replaced with LED light sources. The lighting is not only functional but also aesthetically decorative, enhancing the church's beautiful architecture.
- Produkt:
- Custom-designed Church Lighting
- Material & finish:
- Polished and lacquered brass
- Light sources:
- 830 pcs. 10W halogen light sources
- Lysteknik:
- Light arches adapted to the church's vaults with clear halogen light sources
- Suspension:
- Light arches mounted on the ceiling
- Remark:
- Builder/client: The parochial church council of the church of Sundby.
- Design:
- CUBUS Architects
