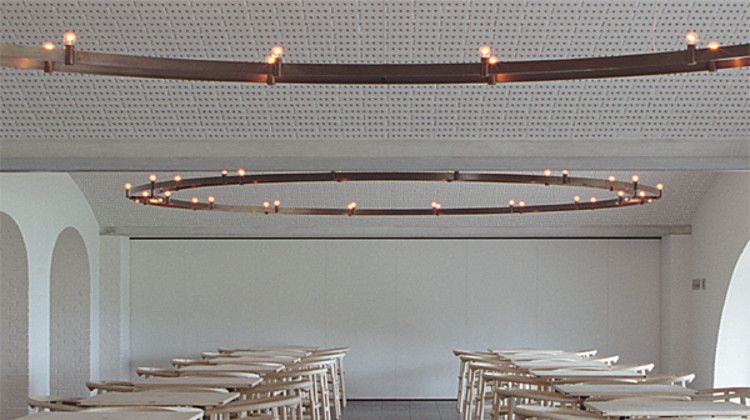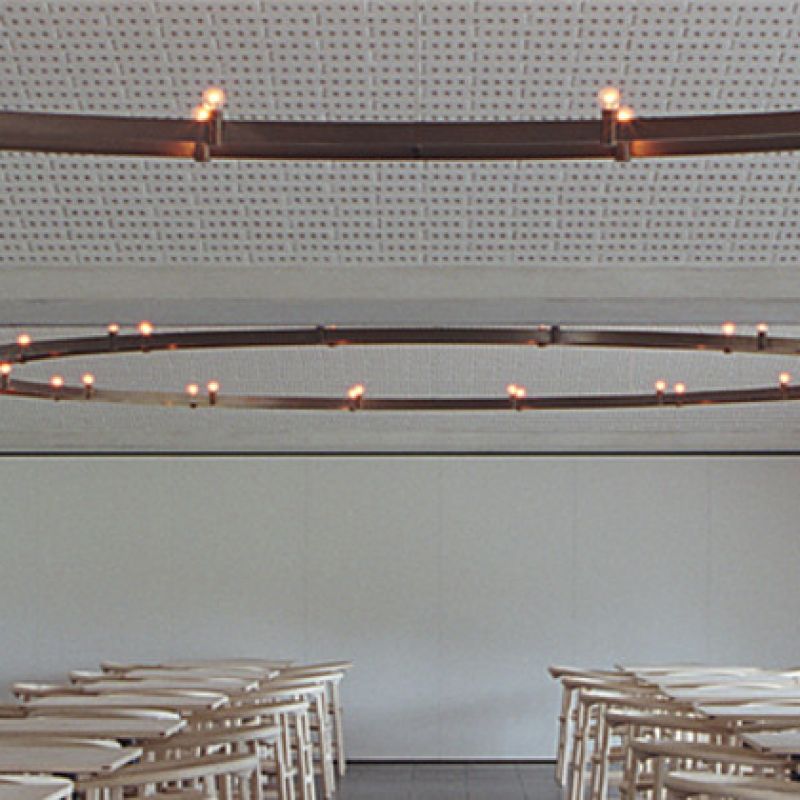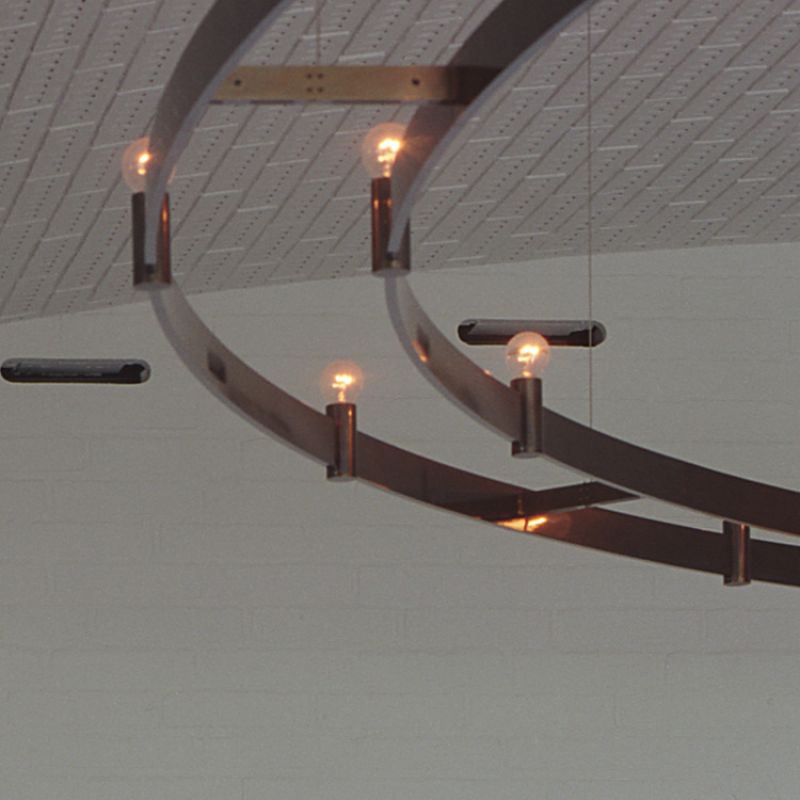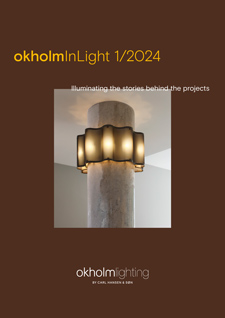THE LO-SCHOOL

THE LO-SCHOOL, HELSINGØR, DENMARK
LO-Skolen in Helsingør occupies one of Denmark’s most picturesque sites, perched on a sloping terrain leading down to the Øresund. Renowned for its setting and architecture, the school underwent a renovation led by FOGH & FØLNER Architects. As part of this process, they designed three identical ring chandeliers to provide general lighting for a large room previously configured as an elongated space with three vaulted ceilings and a view of the Øresund through three expansive windows in the center’s lower level. The school’s management chose to adapt this room for multiple uses—ranging from social functions and lectures to exhibitions—and it can be subdivided into two or three smaller areas by folding walls.
Each ring chandelier is positioned centrally under its respective vaulted ceiling, creating a striking sense of rhythm and highlighting the ceiling’s architecture. Fashioned from patinated, matte-brushed brass, each chandelier features two concentric rings—an inner and an outer—each bearing upward-facing light sources. In this way, the ceiling becomes the primary reflector, while the chandelier’s underside helps define the space below. Each fixture accommodates 32 lamps of up to 60W, supplying ample illumination for exhibitions, social gatherings, and lectures alike.
- Material & finish:
- Brass - pre-patinated and matt
- Dimension:
- Ring of 50 x 5 flat brass. Diameter Ø4, 4m.
- Light sources:
- 32 bulbs. Max 60W. E14/ 220V.
- Safety classifications:
- I.
- Ingress protection:
- IP20
- Approval:
- CE-marking
- Remark:
- Builder/client: The LO-School
- Design:
- Fogh & Følner A/S


