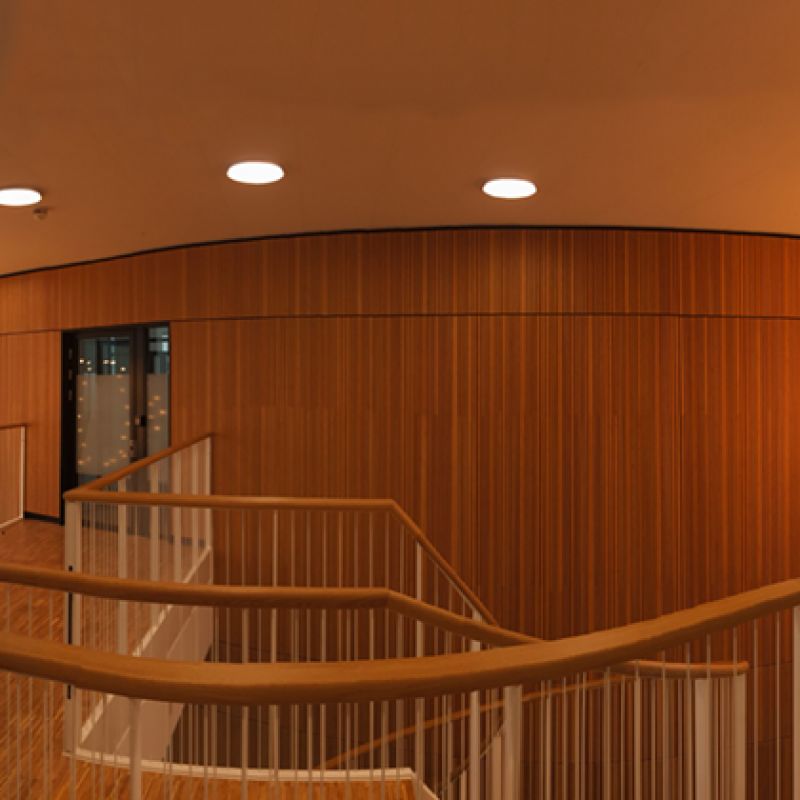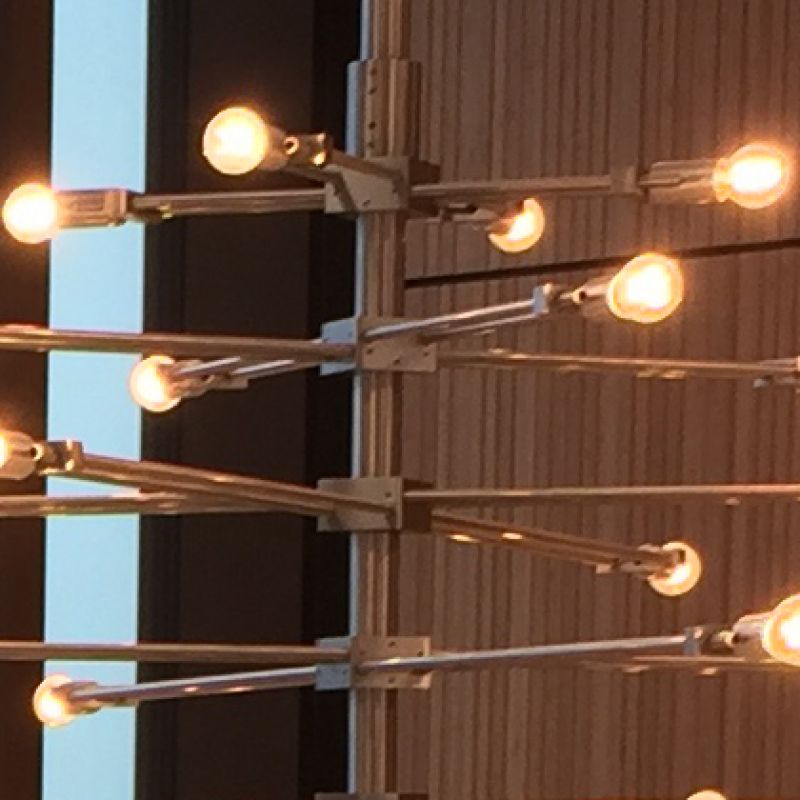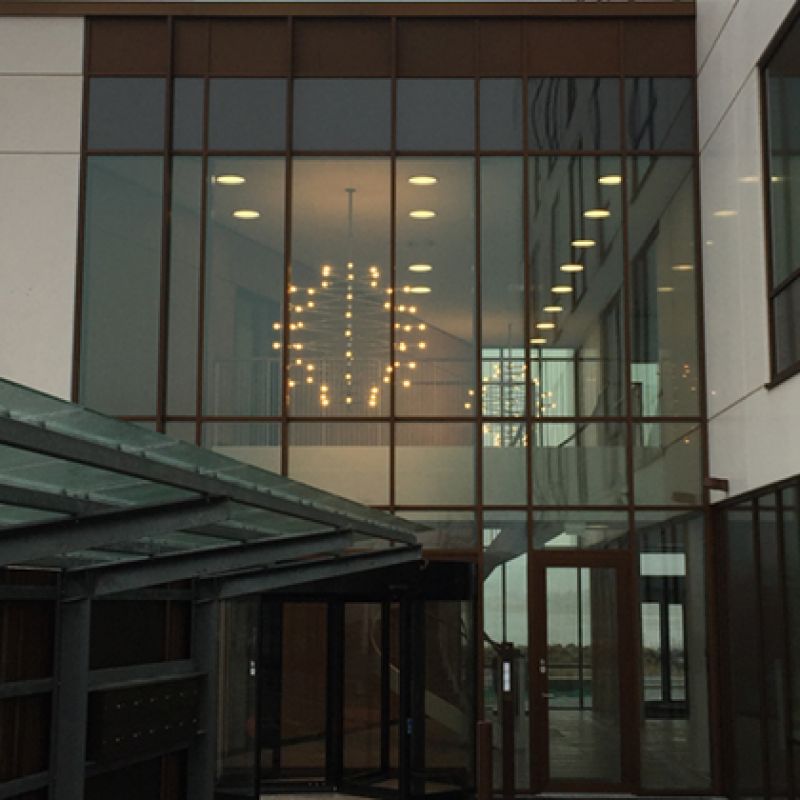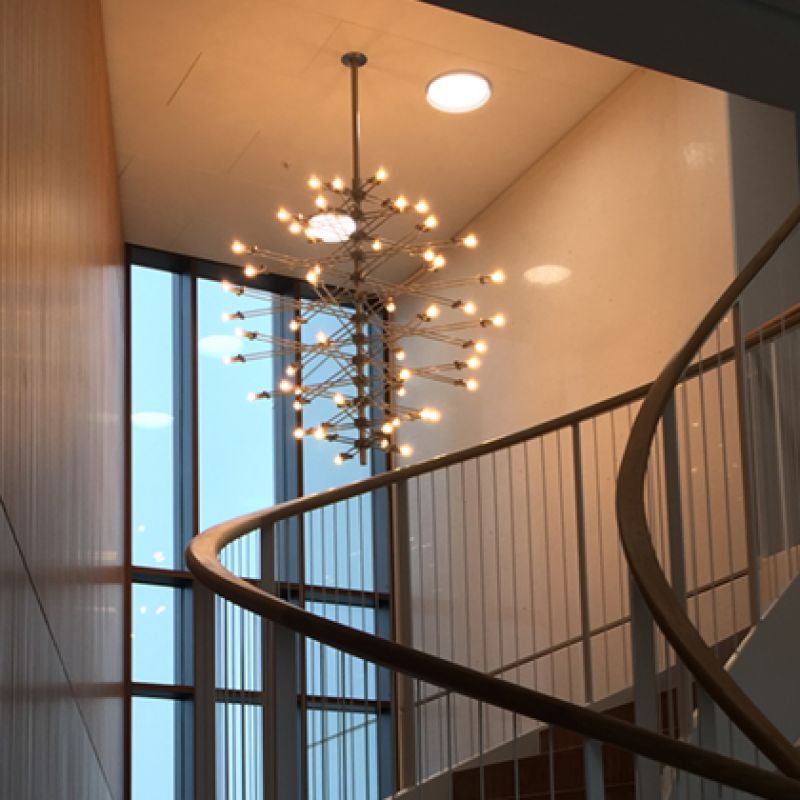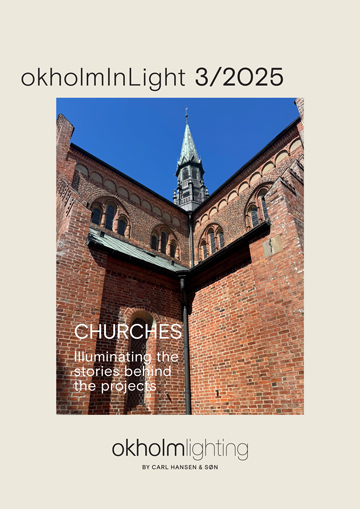ESBJERG BRYGGE
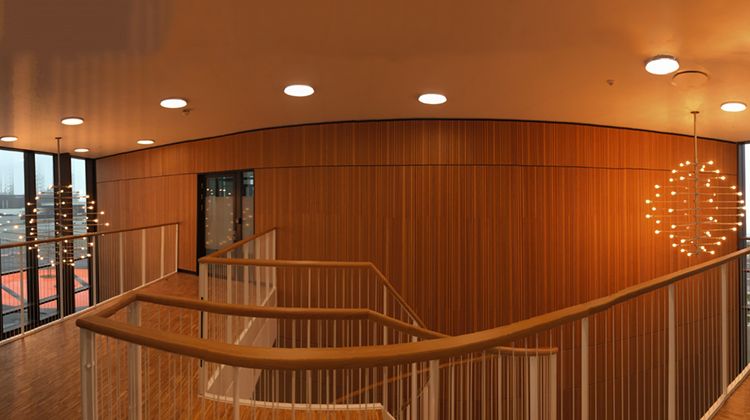
ESBJERG BRYGGE. ESBJERG, DENMARK.
The lighting for the entry of the building has been customized to fit the building's height and structure.
The building is built like a cross with a building consisting of 2 floors and a building consisting of 8 floors. The lower part of the building opens up towards the harbour with huge glass sections and has a rooftop terrace. Den 8 floor tall office-building is designed in a logical and simple solution. Work spaces of high quality, daylight, view and flexibility has been highly prioritized.
The project is carried out with INGENIØR'NE in Esbjerg.
Technical specifications:
- Material & finish:
- Stainless steel - matt and lacquered. Pipes - matt aluminum
- Dimension:
- Two crowns: ø160 cm and 200 cm. Both are 3 m high
- Light sources:
- Ø160 cm: 52 unit of E14. Ø200 cm: 60 unit of E14
- Suspension:
- Suspension pipe and canopy
- Safety classifications:
- I.
- Approval:
- CE
- Notes:
- DALI dimmable
- Design:
- Arkitekt Friis & Moltke
