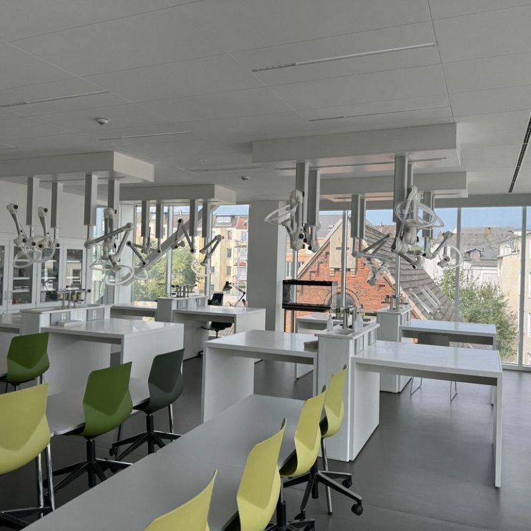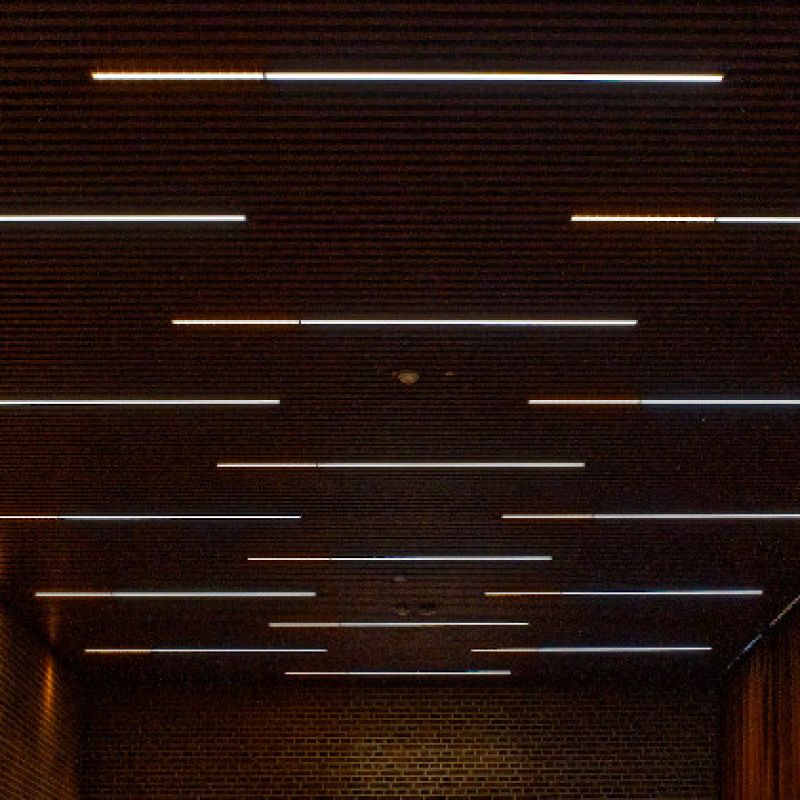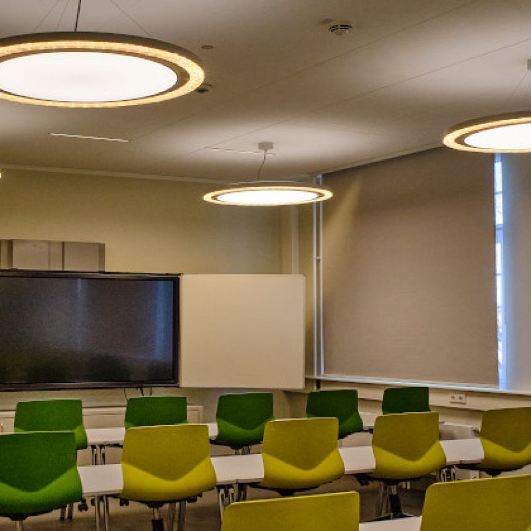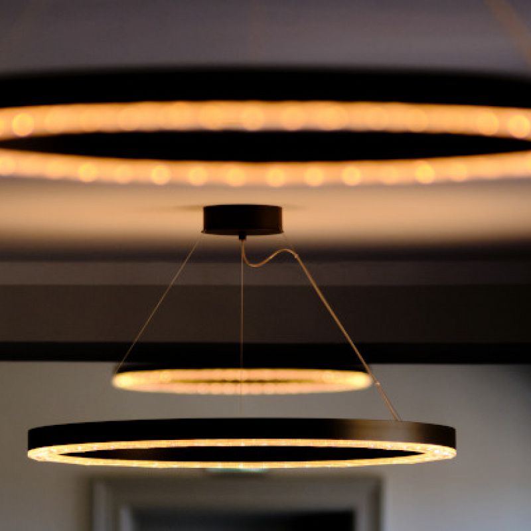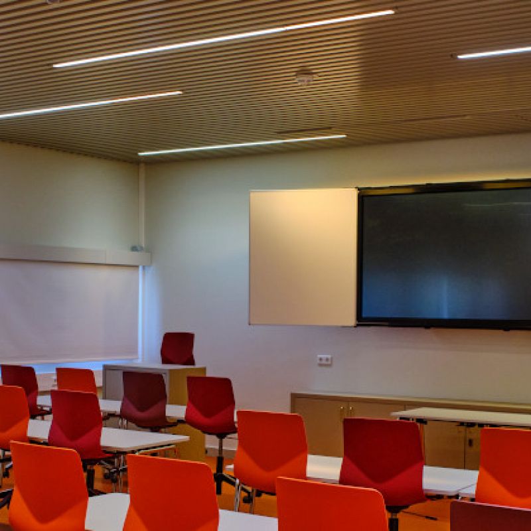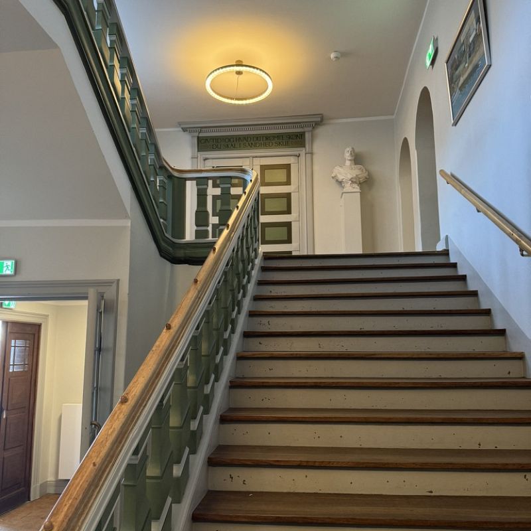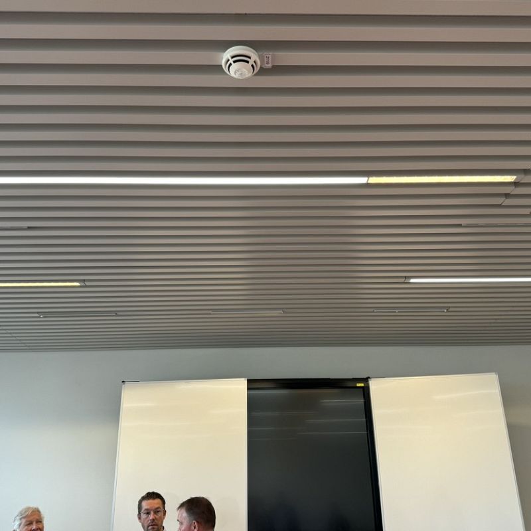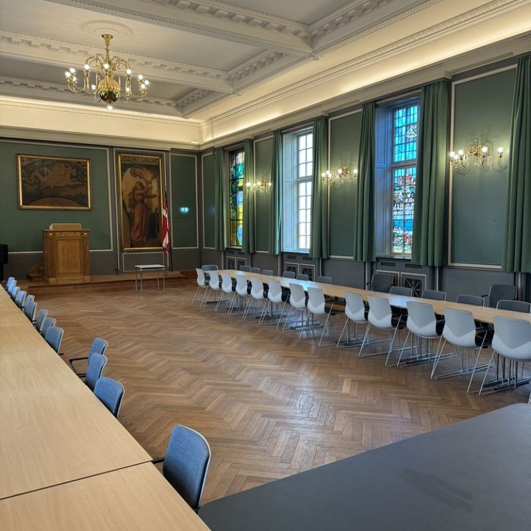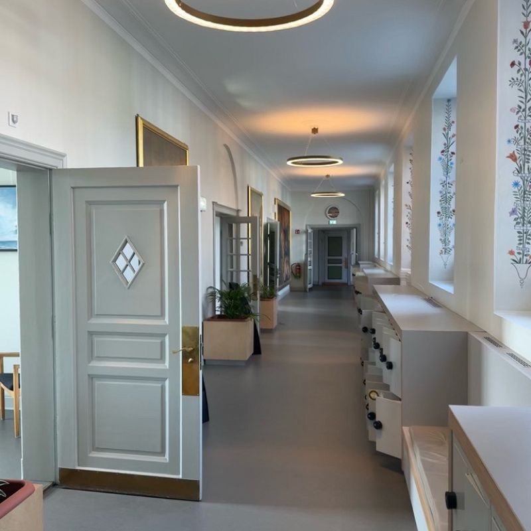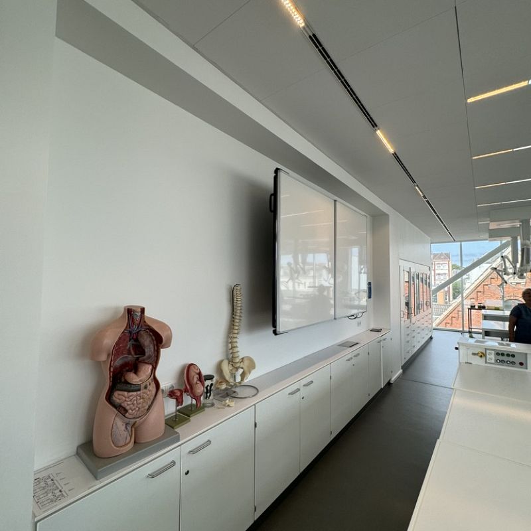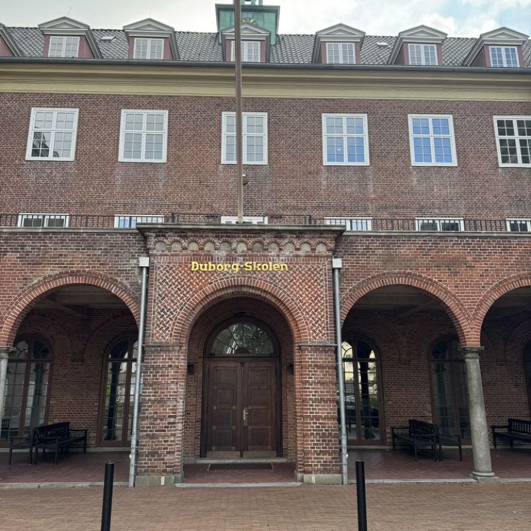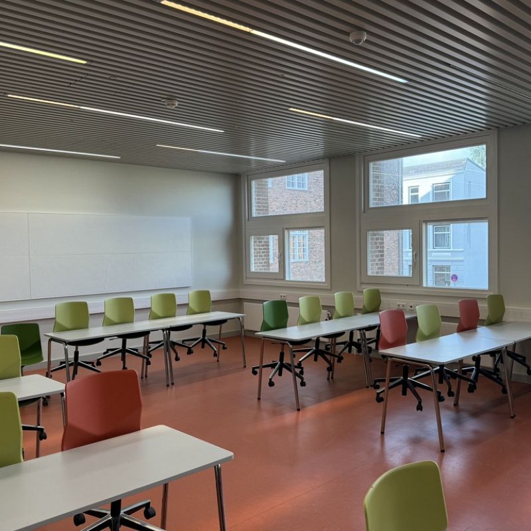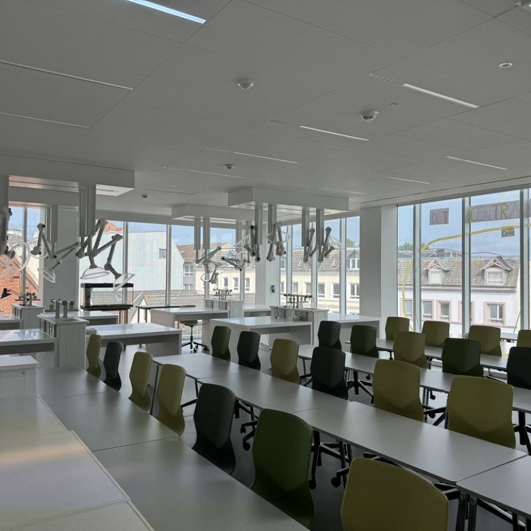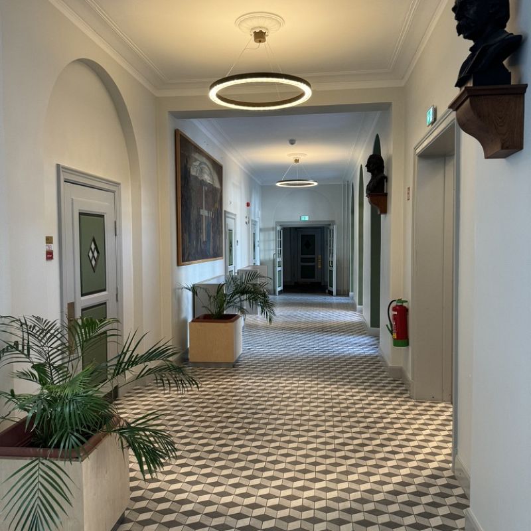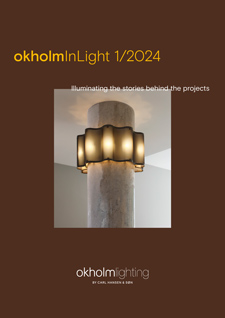DUBORG SCHOOL
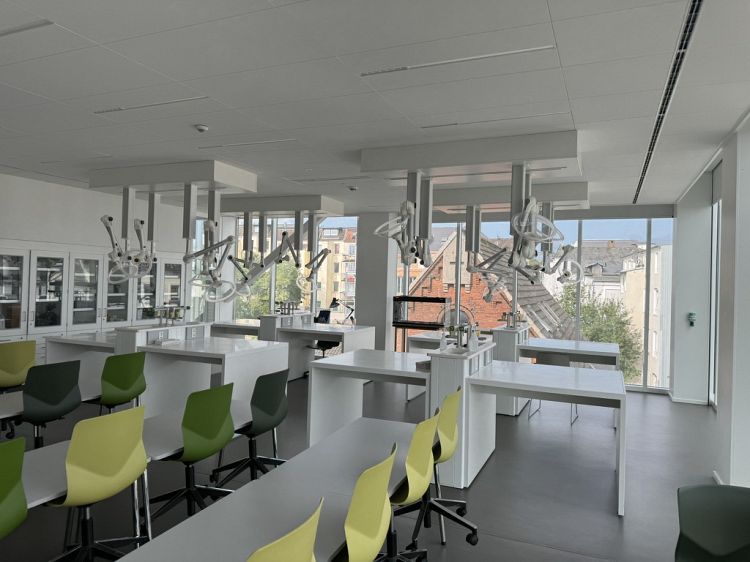
DUBORG SCHOOL, FLENSBURG, GERMANY
In the fall of 2013, Duborg School in Flensburg began a comprehensive renovation of its existing 13,000 m² facilities, along with the construction of a new 800 m² extension. As part of the project, the entire school was fitted with a new lighting system.
In collaboration with Ulrike Brandi Licht, Okholm Lighting developed a new lighting concept for the entire school. The concept is based on dynamic lighting/Human-Centric Lighting, where artificial lighting follows the circadian rhythm to support the body's biological clock. Both direct and indirect lighting were used to tailor the lighting concept to the natural daylight cycle.
Ulrike Brandi put great emphasis on lighting control, ensuring that the rooms receive a higher illuminance level (1000 lux) in the morning and after lunch to help increase energy levels.
For the entire school, custom luminaires were developed in various designs. The oldest part of the school was fitted with round pendant luminaires, while corridors and stairwells received matching pendants—though without dynamic lighting.
Another key project partner was Praksis Arkitekter.
In the newer building and the "Science" extension, linear luminaires were developed, also featuring dynamic lighting. These linear luminaires were designed to fit seamlessly into the listed Dampa ceilings and to integrate into the suspended cassette ceilings from Rockfon.
Okholm Lighting implemented the latest LED technology, including the development of high-performance proprietary LED light sources for the various luminaires.
- Produkt:
- Round Pendant Luminaires, Linear Luminaires, and Chandeliers
- Dimension:
- Various Dimensions and Designs in the Older and Newer Parts of the School
- Lysteknik:
- Human Centric Light
- Design:
- Ulrike Brandi Licht
