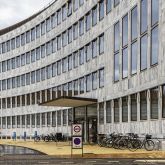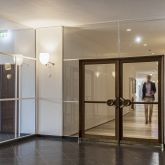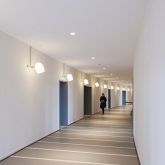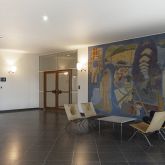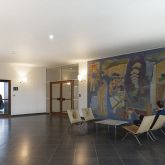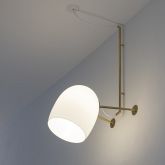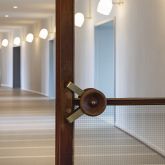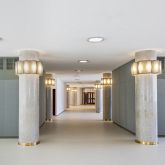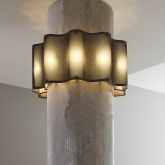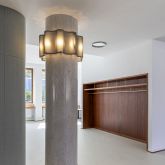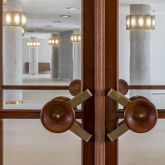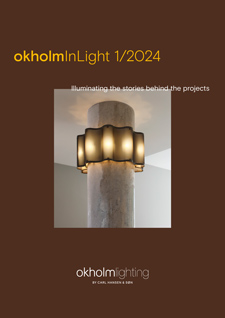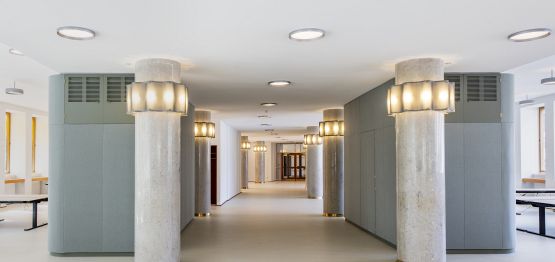
LYNGBY CITY HALL - RENOVATED IN TRUE RESPECT FOR ITS HISTORY
Lyngby City Hall (1939–1941), designed by Hans Erling Langkilde and Ib Martin Jensen, is a prominent landmark with its six floors and a distinctive concave façade clad in Greenlandic marble. The top floor, slightly set back, is wrapped in copper, lending the building its characteristic silhouette. In 2024, the town hall underwent a comprehensive renovation led by ERIK architects. As a listed structure, the project demanded profound respect for the original architectural expression; previous alterations that had obscured the essence of its design were removed, restoring the building’s original clarity and intent.
This renovation can best be described as architectural detective work. Original drawings from the archives of the Royal Danish Academy of Fine Arts, historical photographs, and building descriptions from the Lyngby-Taarbæk municipal collections formed the project’s foundation. ERIK architects note that the process involved reopening the building and re-establishing its original logic. For example, the ground floor was cleared of later-added partitions and installations so that its stucco-marbled columns could once again be fully appreciated as a tactile architectural feature.
Archival images revealed that the original uplight fixtures in the foyer also functioned as downward-lighting luminaires. This knowledge was harnessed to recreate historically accurate wall sconces in collaboration with Okholm Lighting. New glass shades, precise measurements, and discreet wall mounts and cabling have resulted in elegant, authentic lighting that once more accentuates the arcade-like arches. In the foyer, the iconic column fixtures were likewise reinstated, allowing the space’s architectural structure and monumental elements to regain their rightful prominence.
As a tribute to the original material palette, Okholm Lighting’s Linaa downlights in brass were selected for the niches and restrooms, harmonizing seamlessly with the city hall’s other brass details.
The result is a renovation greeted with widespread acclaim. Lyngby City Hall now stands as an example of how historical qualities can be preserved and brought forward. This careful, sensitive approach demonstrates that architectural progress need not be limited to modernization; it can also safeguard the building’s original vision and foster a meaningful dialogue between historical form and contemporary demands.
Client: Lyngby-Taarbæk Municipality
Architect: ERIK architects
Custom Lighting: Okholm Lighting
Consulting engineer: Søren Jensen Rådgivende Ingeniører A/S
Contractor: Jakon A/S
Photo: Meike Rehder
Source: ERIK architects: erik.dk
